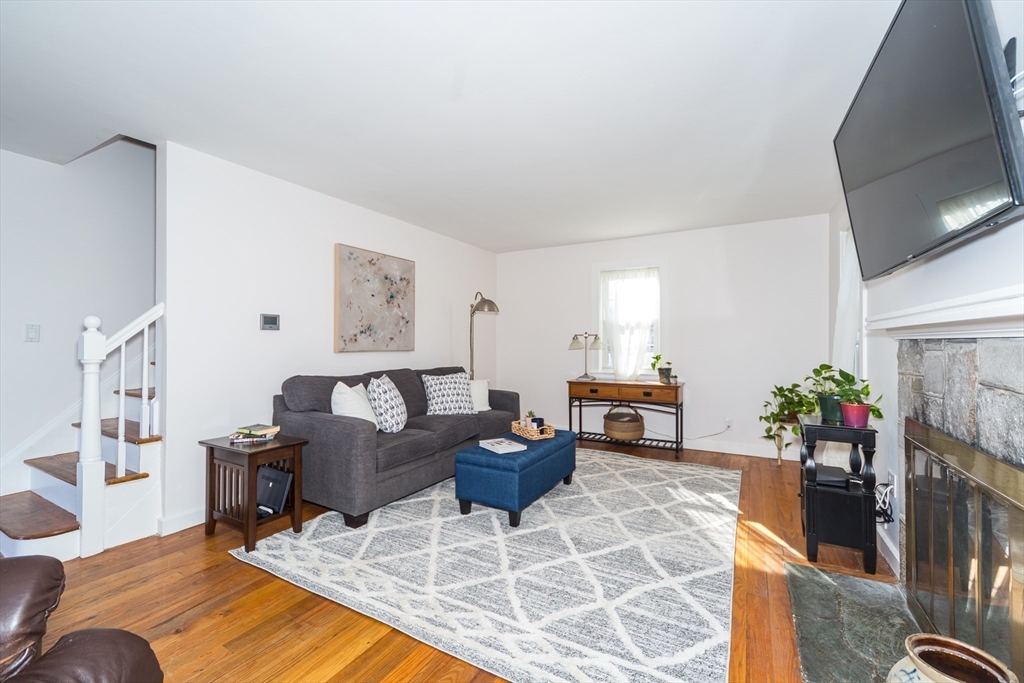


Sold
Listing Courtesy of: MLS PIN / Berkshire Hathaway Homeservices Commonwealth Real Estate / Maura Rodino
22 Hartford St Natick, MA 01760
Sold on 04/09/2024
$752,500 (USD)
MLS #:
73201925
73201925
Taxes
$7,940(2024)
$7,940(2024)
Lot Size
10,018 SQFT
10,018 SQFT
Type
Single-Family Home
Single-Family Home
Year Built
1948
1948
Style
Colonial
Colonial
County
Middlesex County
Middlesex County
Community
Sherwood
Sherwood
Listed By
Maura Rodino, Berkshire Hathaway Homeservices Commonwealth Real Estate
Bought with
Marcy Blocker
Marcy Blocker
Source
MLS PIN
Last checked Feb 18 2026 at 3:09 AM GMT+0000
MLS PIN
Last checked Feb 18 2026 at 3:09 AM GMT+0000
Bathroom Details
Interior Features
- Range
- Refrigerator
- Dryer
- Washer
- Dishwasher
- Microwave
- Disposal
- Laundry: Washer Hookup
- Laundry: First Floor
- Windows: Insulated Windows
- Office
- Water Heater
- Ceiling Fan(s)
Kitchen
- Recessed Lighting
- Gas Stove
- Flooring - Laminate
- Cabinets - Upgraded
- Lighting - Overhead
- Countertops - Upgraded
- Exterior Access
Subdivision
- Sherwood
Lot Information
- Level
- Easements
- Corner Lot
Property Features
- Fireplace: 1
- Fireplace: Living Room
- Foundation: Concrete Perimeter
Heating and Cooling
- Natural Gas
- Central
- Central Air
Basement Information
- Full
- Unfinished
- Interior Entry
- Concrete
Flooring
- Tile
- Hardwood
- Flooring - Hardwood
Exterior Features
- Roof: Shingle
Utility Information
- Utilities: For Gas Range, Washer Hookup
- Sewer: Public Sewer
School Information
- Elementary School: Brown
- Middle School: Kennedy
- High School: Nhs
Parking
- Paved Drive
- Total: 6
- Off Street
Living Area
- 2,109 sqft
Listing Price History
Date
Event
Price
% Change
$ (+/-)
Feb 13, 2024
Listed
$695,000
-
-
Disclaimer: The property listing data and information, or the Images, set forth herein wereprovided to MLS Property Information Network, Inc. from third party sources, including sellers, lessors, landlords and public records, and were compiled by MLS Property Information Network, Inc. The property listing data and information, and the Images, are for the personal, non commercial use of consumers having a good faith interest in purchasing, leasing or renting listed properties of the type displayed to them and may not be used for any purpose other than to identify prospective properties which such consumers may have a good faith interest in purchasing, leasing or renting. MLS Property Information Network, Inc. and its subscribers disclaim any and all representations and warranties as to the accuracy of the property listing data and information, or as to the accuracy of any of the Images, set forth herein. © 2026 MLS Property Information Network, Inc.. 2/17/26 19:09




Description